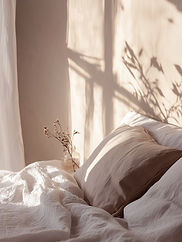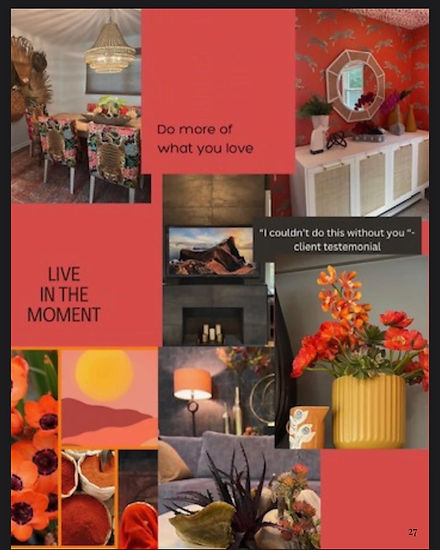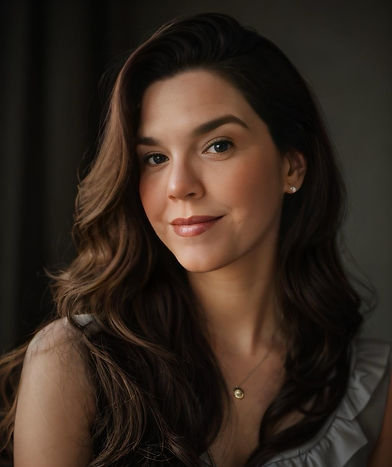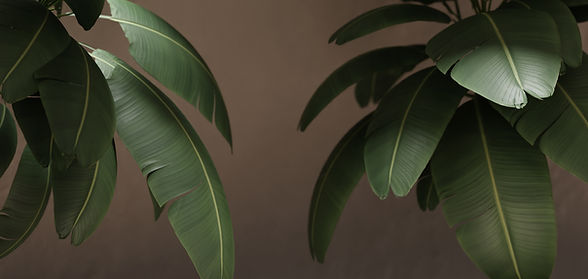
Interior Design that nourishes your mind, body & soul




Portfolio
At Soulful Spaces by Juliana, we believe that your home should be a reflection of your unique personality and style.
Let us help you create a space that you'll love coming home to every day.
Below are just a few highlights of recent projects.
Our Clients Say






Parisian-Inspired Piano Room
in New Hope, Pa
The client's request for a 'Paris photographers loft' was brought to life through the incorporation of applied molding on the blank walls. The off-white color of the walls serves as a canvas for the magnificent art pieces to stand out. The space boasts a mix of modern and familiar art pieces, complemented by a vintage-inspired ornate 7-foot mirror, creating a striking contrast.
In addition to these elements, the old mantle was replaced with a fresh plaster one. The introduction of a curvy white boucle sofa, bold prints on the chairs, and floor-to-ceiling 20-foot high gold draperies added depth and character to the space. A cozy area with russet-colored chairs was included to provide a quiet retreat within the eclectic environment.






Natural Textures
in New Hope, Pa
Escape to tranquility in this Calm Primary Suite in New Hope, Pa. Soft tones and natural textures bring the beauty of nature indoors, creating a serene space to unwind and rejuvenate.
The carefully curated selection includes ceramic lamps that emit a gentle glow, watercolor fabric prints that evoke a sense of peace, sculptural ottomans for a touch of elegance, vintage rugs to add warmth, and metal accents that provide a subtle contrast. Each element is thoughtfully chosen to enhance the overall ambiance.
With a muted palette and a focus on intricate details, the Calm Primary Suite offers a peaceful retreat within your own home. Embrace the soothing atmosphere and elevate your everyday experience.






Moody Hues
in Princeton,NJ
The space is intentionally designed to revolve around the concept of gathering and fostering a captivating focal point, primarily situated within the fireplace. Through the carefully curated combination of rustic wood, slate tile, leather, and autumnal hues, a warm and dynamic atmosphere is established within the surroundings. Each element harmonizes to craft an ambiance that is both inviting and visually engaging, providing a sense of comfort and allure.






Sanctuary on a Hill
in Furlong, Pa
Creating a Tranquil Retreat in the Woods
Nestled within a serene woodland setting, the goal is to craft inviting spaces that exude elegance and comfort. The focus is on incorporating rich textures and simple yet sophisticated aesthetics to evoke a sense of tranquility.
Bold lighting to create an ambiance that is both captivating and warm, while subtly incorporating hues of blue to evoke a sense of calm and serenity throughout the space.
Every element is carefully curated, from custom-made tables and draperies to hand-picked rugs and art pieces, to ensure a harmonious blend of style and functionality.
The end result is a series of cozy, inviting areas where guests or residents can immerse themselves in the beauty of nature while enjoying the luxury and comfort of a thoughtfully designed interior space.






A Colorful Life
in Princeton,NJ
The design of the entry, living room, and dining room in this project is an explosion of color, combining natural wood, rich velvets, rattan, and unique patterns to create a warm and inviting space. The dining room, particularly, draws inspiration from a tiger print fabric and boldly mixes it with a floral print on custom chairs. The addition of a 3-D installation of palms and baskets creates an artistic and invigorating space to gather.
In the home office, the aim was to create a vibrant and uplifting environment, recognizing the increasing need for comfortable and inspiring workspaces as many individuals continue to work from home. The client's leaping cheetah backdrop during a Zoom meeting became a source of major office envy among her team, igniting a desire for similar lively and motivating design elements.
The overall design project successfully blends the captivating energy of vibrant colors and unique patterns, offering an inspiring and welcoming atmosphere for both work and leisure.






A Restful Home
in Holland,Pa
The Primary Bedroom: Luxurious Elegance. The primary bedroom is designed to exude an air of opulence and comfort. With a focus on creating a luxurious and cozy ambiance, this space features sumptuous fabrics, rich textures, and upscale furnishings.
Guest Room: Traveler's Oasis. For the guest room, drew inspiration from the spirit of wanderlust. Embracing a traveler's theme, this room is infused with elements that evoke a sense of adventure and exploration.
Daughter's Bedroom: Bold and Vibrant. The daughter's bedroom is a celebration of individuality and youthful energy. This vibrant space is designed to reflect her unique personality, featuring bold colors, playful patterns, and personalized touches. From whimsical accent pieces to dynamic wall art, every aspect of the room is tailored to resonate with her adventurous spirit and creative flair.
The Ski-Inspired Guest Bedroom. The ski-inspired guest bedroom is a reflection of the family's shared love for the great outdoors and adventurous slopes. The room emanates a warm and inviting ambiance, creating a cozy sanctuary for guests to relax after a day of activities.
The reading room and dining room underwent a transformation, becoming a vibrant and inviting space for everyone to come together. The once dim and secluded atmosphere gave way to an abundance of natural light and a refreshing color palette, creating a warm and welcoming environment. With a focus on creating an open and airy ambiance, the space now serves as a delightful gathering place for all to enjoy.
The projects above were completed while at @besusan



Work from Home
The ultimate office space for couples! The office design is all about functionality and aesthetics. Incorporating shades of grey with pops of bold color to create a space that is both calming and energizing. With ample storage and efficient organization, you'll be able to maximize your workflow and get things done in no time. Get ready to feel at home and productive in your new office!






New Beginnings
in NJ
Revitalize your Netflix evenings with a new approach. Lounge in ultimate comfort on a double chaise sofa, complemented by an oversized table perfect for an array of games and beverages. Embrace simplicity and tranquility. In the adjacent room, an arrangement of four leather chairs around a hide rug, accompanied by natural wood and metal accents to complete the modern atmosphere and a more intimate setting.






Into the Blue
in Doylestown,Pa
A dull family room was transformed it into an attractive and welcoming space with stunning shades of blue. And that's not all, we created a library system on the second floor for a book-loving family. An empty space was converted into a cozy nook where people can relax and enjoy their favorite book.



Bathroom transformation
In New Hope, Pa
The primary suite bathroom has been renovated from its original terracotta tiles and Jacuzzi corner tub to a bright and spacious sanctuary. The updated and practical room now features natural wood, white, gold accents, and a modern freestanding tub, creating a timeless and elegant look.






Primary Suite
in Furlong,Pa
The primary suite bathroom and bedroom now ooze calm and sophistication. With natural wood, velvet,linen, mirrored built-in looking armoires. The bath is light and airy with mother of pearl tile, pale grey floors and embroidered sheers. A complete transformation that adds warmth and elegance.






Florida Getaway
This Florida vacation home was designed remotely during the pandemic for clients who already own a home in Bucks County. The interior features a distinct blue and white color scheme, with Rivets wallpaper accent wall setting the tone. The furniture and decor reflect a beachy aesthetic, creating a lighter and brighter atmosphere.






Custom Home
in Solebury,Pa
I've had the pleasure of having a 17 year relationship with this family. I built their home while working for a custom home builder and later designing the interiors. Seeing their children grow and creating a friendship over the years. That enables for true openness, collaboration and trust. To see a house evolve based on the needs and create timeless spaces that provide comfort and joy.






70's Inspired
in Washington Crossing,Pa
Drawing inspiration from the home's architecture, the walls are kept white and a conversation pit is created with flanking sectionals. A cozy conversation area is added by the fire with furniture that pays homage to the architectural style. In the open dining room, a colorful Suzani rug takes center stage, complemented by unique mirrors, lighting, and a custom table base for lively gatherings.






Bucks County Farmhouse
in Solebury, Pa
The house underwent a significant transformation that unlocked its potential. Faux beams were added to the ceiling to conceal awkward architectural design and create a cozy family gathering area. The family's dining table was utilized, and a banquette was added to accommodate large gatherings with the kids. The octagonal bedroom ceiling was accentuated with beautiful grasscloth wallpaper, creating a peaceful retreat that became the husband's favorite spot in the house.
_PNG.png)